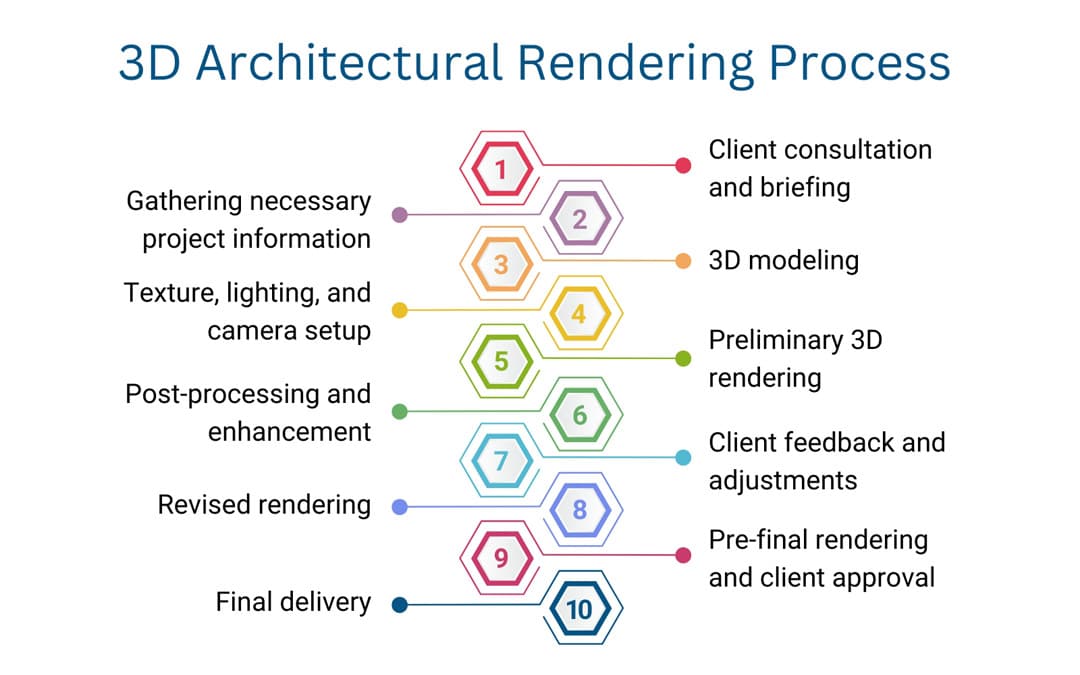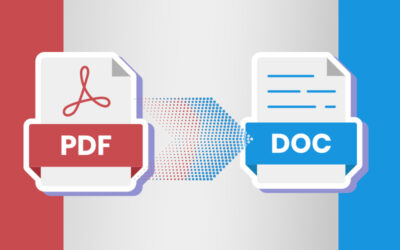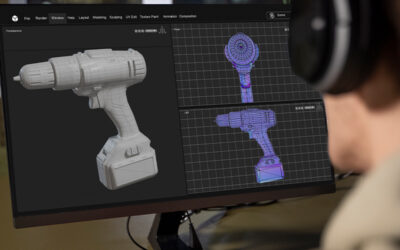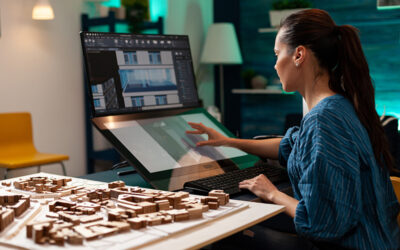What Is 3D Architectural Rendering?
Architecture is not limited to just the design of buildings, but rather shapes society by defining the way we live, work, and interact with the world. It creates our physical environment that supports growth, community, and advancement of modern civilizations. Architects and designers use 3D architectural rendering to simulate concepts in detailed, realistic, and tangible 3D visualizations.
By creating an engaging and immersive 3D representation of spaces, these renderings allow clients and stakeholders to interact with the designs in ways that static blueprint cannot. They enable a deeper understanding of spatial relationships, lighting, textures, and materials, bringing abstract ideas to life.
At MOS, we offer more than just 3D architectural renderings – we provide incomparable virtual experience by seamlessly blending cutting-edge technology with artistic designs. We also provide comprehensive CAD conversion services to transform your architectural design process, amongst a variety of other offerings. Whether it’s for real estate, urban planning, or interior design, we craft an environment where functionality, collaboration, and innovation thrive. With a focus on detail, accuracy, and aesthetic, our 3D renderings elevate your architectural designs, ensuring that every project is as dynamic and visionary as the ideas behind it.
Flawless architectural renderings that elevate your designs and impress your clients!
Request a quote today! Call 1-800-670-2809
Ask About a Free Trial!
Benefits of 3D Architectural Rendering Services
Enhance Visualization
Providing spatial view, scale, and proportions of the design helps to convey ideas better than traditional 2D drawings.
Effective Communication
Communicate ideas clearly with virtual walkthroughs and immersive animations to explore design in great detail.
Improve Decision Making
Realistic visuals of the final product make it easier for informed decision making and revisions early in the process.
Cost Savings
Identifying design flaws before construction and eliminating physical prototypes helps to reduce expenses.
Better Marketing
Employ 3D rendering in brochures, ads, and websites to attract buyers and generate public interest in projects.
Boost Collaboration
Foster collaboration between designers and stakeholders with flexible and editable visual models of the project.
Our Comprehensive Suite of 3D Architectural Rendering Services
At MOS, our hand-selected team of professionals works closely with clients by going beyond the confines of traditional 2D drawings and photography to deliver stunning 3D renderings of buildings. Leveraging state-of-the-art technologies, we are fully equipped to handle even the most complex, dynamic and intricate architectural projects with precision and clarity. Our renderings offer unmatched value, transforming ideas into photorealistic visualizations that elevate every stage of the architectural process—from conceptualization to final presentation.
Types of 3D Architectural Services Offered at MOS
Whether you are an architect, interior designer, or developer, our 3D architectural rendering services are an indispensable asset in the construction and design industries. Our wide range of services is designed to support the needs of modern architectural projects. We provide customized solutions tailored to the specific requirements and goal of each client, ensuring every project is completed with accuracy and attention to detail.
Why Trust MOS?
Our 3D architectural renderings specialists excel at transforming your design blueprints into sophisticated and interactive 3D visualizations. With a keen eye for creativity, precision, and years of expertise, we ensure every project meets the respective business requirements. At MOS, we work closely with you throughout the process, ensuring that each rendering reflects your unique vision and intent, to deliver exceptional quality 3D renderings of your architectural designs. By partnering with us, you can realize the following benefits:
30 to 40% cost savings
Experience the Limitless Possibilities of Your Design with Our 3D architectural services!
Our 3D Architectural Rendering Process

Frequently Asked Questions
How can 3D renderings be used in various architectural projects?
What is the expected timeframe for completing a 3D architectural rendering?
How much do 3D architectural rendering services cost?
- Complexity and scope of the project
- Number of renderings required
- Level of detail needed
- Additional services
Reach out now for a tailored quote that fits your individual project needs.
What documents or details should I provide for a 3D rendering project?
- Architectural Drawings: Floor plans, elevations, and sections (in formats such as PDF or CAD).
- Design Brief: Details about materials, textures, color schemes, lighting preferences, and other design elements.
- Reference Images: Any images or examples that show the desired style, mood, or design features.
- Site Plan (if applicable): This can help with understanding the building’s relationship to the surrounding environment.
Can I request changes or revisions during the process?
How do I initiate a 3D architectural rendering project with your team?
- The types of rendering you need
- Any design documents or sketches you have
- Your project timeline and budget
We’ll review your requirements and provide a quote, along with a timeline for completion.
Recent Posts
Best PDF to Word Converter Tools
The PDF format is one of the most widely used file types across various industries, including real estate, education, and...
How 3D Scanning of Parts Is Transforming the Manufacturing Industry
How deep can 3D scanning measure details? 0.025 mm. (For reference, the average human hair thickness is around 0.04 to 0.08...
Common Challenges in Architectural CAD Conversion and How to Overcome Them
With the growing adoption of digital workflows, architects and engineers increasingly rely on CAD conversion services to convert...



