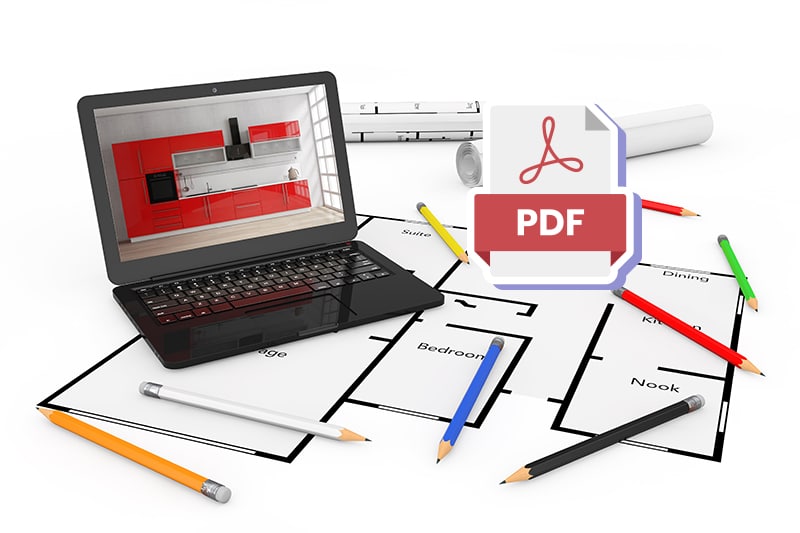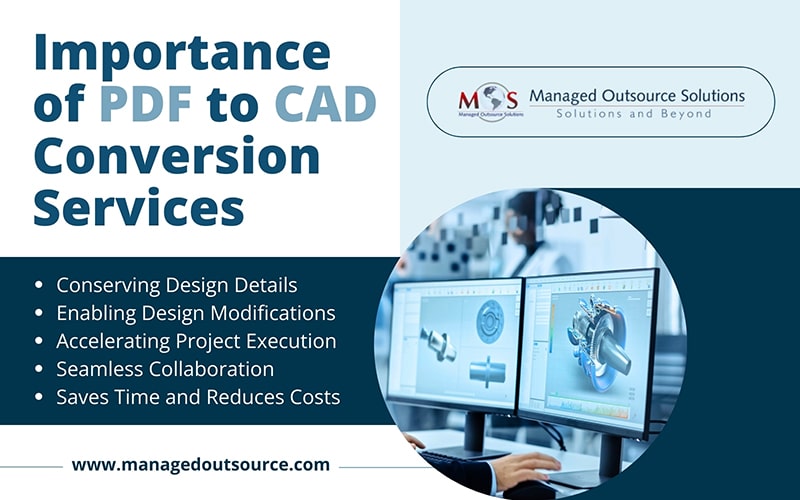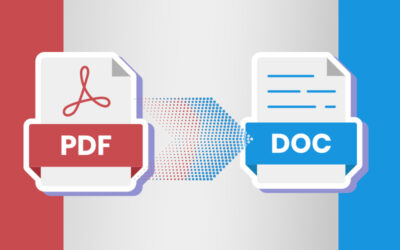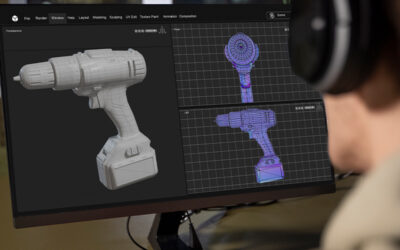While a majority of designers use CAD software for their projects, most of their reference materials are in PDF format. This highlights the need for efficient PDF to CAD conversion services to bridge the gap between reference materials and design tools.
Converting PDF to CAD allows architects, engineers, and designers to transform static sketches into editable blueprints, streamlining industrial workflows and promoting accuracy in project execution. Now, let us delve into what CAD conversion involves and why it is so crucial for certain industries.
What Are PDF & CAD?
PDF (Portable Document Format)
A popular file format developed by Adobe, PDF is known for its ability to create non-modifiable documents that preserve the original formatting when opened across various devices and platforms. It is perfect for sharing static information, such as finalized sketches, schematics, and articles. However, its non-editable nature restricts its usability in technical and design-oriented applications.
CAD (Computer-Aided Design)
CAD software is a creative technology that allows professionals in architecture, engineering, manufacturing, and construction to create, analyze, and alter detailed 2D and 3D designs. Unlike PDFs, CAD files are editable from the start, fostering a much more open approach to design and collaboration.
Why PDF to CAD Conversion Is Crucial for Modern Architectural Workflows
In the fast-evolving world of architecture, precision, flexibility, and efficiency are key. While PDFs are widely used for sharing finalized designs, they lack the flexibility required for modifications and detailed architectural planning. This is where PDF to CAD conversion plays a critical role in modern architectural workflows.
- Conserving Design Details: One of the most crucial aspects of CAD conversion is ensuring the preservation of original design details. From intricate sketch work to precise measurements, this process protects the integrity of the design, ensuring authenticity and allowing professionals to work without concerns.
- Enabling Design Modifications: Another major advantage of CAD file conversion is the ability to edit and modify static designs. This flexibility is essential for industries like manufacturing and construction, where revisions are frequent in both architectural planning and product development.
- Accelerating Project Execution: Fast-paced industries require projects to be completed within strict deadlines. AutoCAD conversion services help streamline workflows by enabling seamless design transfers, eliminating the need for manual redesigning, thus saving time and reducing errors.
- Seamless Collaboration: CAD files facilitate smoother workflows, enabling multiple stakeholders to review, modify, and manage designs in real-time. By converting PDFs to CAD, teams can enhance collaboration and improve overall work productivity.
- Saves Time and Reduces Costs: Manual recreation of designs from PDFs is time-consuming and labor-intensive. CAD file conversion automates the process, allowing architects to focus on design innovation rather than repetitive tasks. This leads to cost savings and faster project completion.
Benefits of Converting PDF Files to AutoCAD drawings
- Enhanced Workflow: Without CAD, manual recreation of designs is often necessary, consuming time and resources. PDF to CAD conversion solutions automate this process, allowing designers to focus on creativity and innovation.
- Minimized Errors: Human errors are inevitable when transcribing complex designs manually. Automated conversion minimizes these discrepancies, ensuring a higher level of accuracy and consistency.
- Advanced Interoperability: Editable CAD files allow professionals to leverage advanced tools for simulation, evaluation, and enhancement, producing superior outcomes with fewer resources.
- Cost-effective Solutions: With improved accuracy and flexibility, CAD files significantly cut down on extra labor hours and costly mistakes, reducing the likelihood of budget overruns.
Challenges in PDF to CAD Conversion
Despite its advantages, PDF to DWG conversion presents some challenges:
- Unreliable Quality: Poorly scanned PDFs may lead to errors during conversion.
- Complex Designs: Multi-layered or intricate designs require careful attention to maintain accuracy.
- Software Compatibility: Ensuring compatibility between different CAD platforms is crucial for a smooth integration process.
The Role of MOS in Expert Conversion Services
Managed Outsource Solutions (MOS) boasts over two decades of experience in providing high-quality AutoCAD conversion services. Our expert team ensures accurate PDF to CAD conversion, preserving design integrity without compromising quality.
By integrating cutting-edge technology and advanced techniques to provide CAD drafting services, we handle even the most complex designs with precision and efficiency. Our commitment to customer satisfaction means we guide you through the entire conversion process, addressing all concerns promptly.
In today’s fast-paced engineering and manufacturing landscape, accuracy and efficiency are paramount. PDF to CAD conversion services are no longer optional but necessary for ensuring streamlined workflows and optimal project execution. By leveraging expert conversion services, businesses can save time, reduce costs, and maintain high-quality standards in their design processes.





