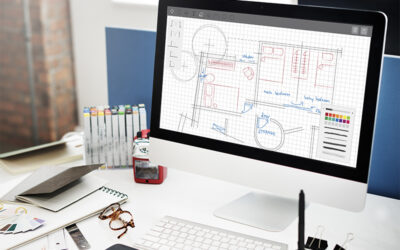 CAD (computer aided design) offers a great deal of flexibility when it comes to graphic design related to products, structures, and models. However, producing engineering and technical design documents in this format is a time-consuming task and CAD file management is even more challenging. Engineering firms generally manage these design files by naming them and storing them in a shared drive with directory structure. The system can work in some situations, but as the complexity and number of files increase, it becomes difficult to organize, access and share files across employees and locations, which in turn, affects productivity.
CAD (computer aided design) offers a great deal of flexibility when it comes to graphic design related to products, structures, and models. However, producing engineering and technical design documents in this format is a time-consuming task and CAD file management is even more challenging. Engineering firms generally manage these design files by naming them and storing them in a shared drive with directory structure. The system can work in some situations, but as the complexity and number of files increase, it becomes difficult to organize, access and share files across employees and locations, which in turn, affects productivity.
Challenges of Managing CAD Files
- The traditional approach of file storage on a shared drive is prone to errors such as employees overwriting each other’s work, using the wrong version of a file, or several people working on the same file.
- Adequate processing and storage capacity is required to create and maintain AutoCAD files.
- Sending a large and complex design file by email is difficult.
- Large projects often generate different versions of design documents. Executing proper version control of these documents is important. Accessing the most recent version of a design helps save time and avoids more than one staff working on the different versions of the same design.
- Large building projects can generate literally thousands of versions of these documents, and maintaining usability and access to them is a Herculean task.
- As critical design data needs to be fully protected, these files pose unique storage challenges.
- With data located in different offices, central management and effective data protection is nearly impossible.
Benefits of Proper Management of Design Files
Proper management of CAD files involves creating back-ups at multiple locations, and locally caching files to provide users with fast access to large and complex files. This is important to ensure
- A single system for all engineering data
- Ability to include AutoCAD data in all PLM processes with full access control
- Greater control of intellectual property
- Increased accuracy of design information
- Audit trail for each document throughout its lifecycle
- Increased innovation
Companies that have paper-based engineering drawings in paper format need to scan and convert them into digital format. As the scanned drawing are in raster format they would have to converted into vector format so that they can be imported into the company’s AutoCAD system. Digitization would help in better management of the files as well as save storage space. At times, outsourcing to providers of CAD conversion services is a better option. Professional service providers use methods such as heads up digitizing, commercial R to V software, and custom written CAD conversion scripts for CAD conversion. If a company needs to use these files in layout, space planning, configuration, and catalog applications, CAD to DWG conversion would serve the purpose. In such situations, lightweight DWG files are a better option compared to complex mechanical CAD models.



